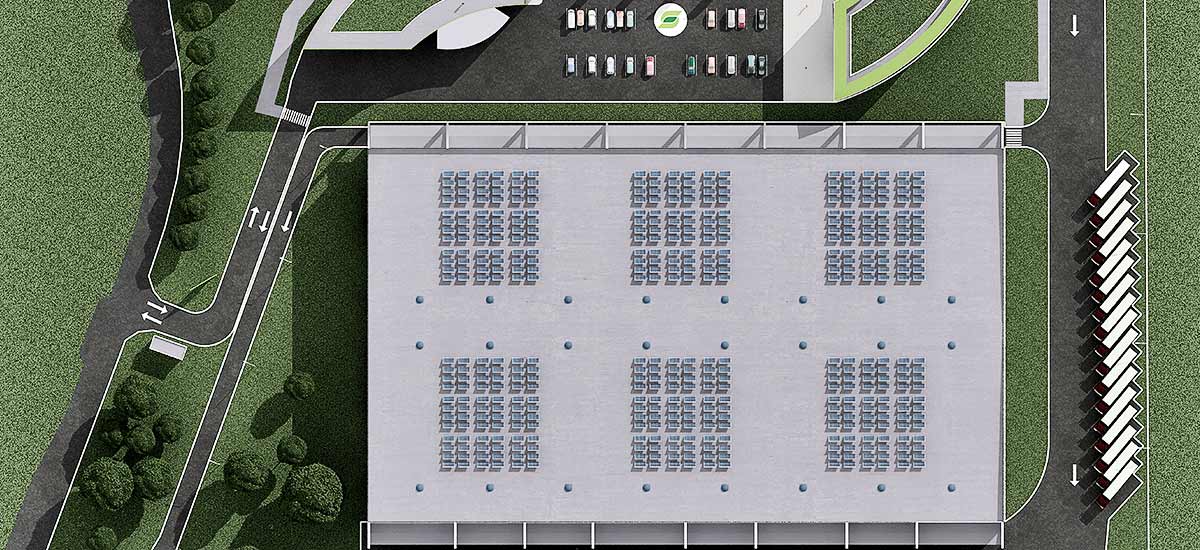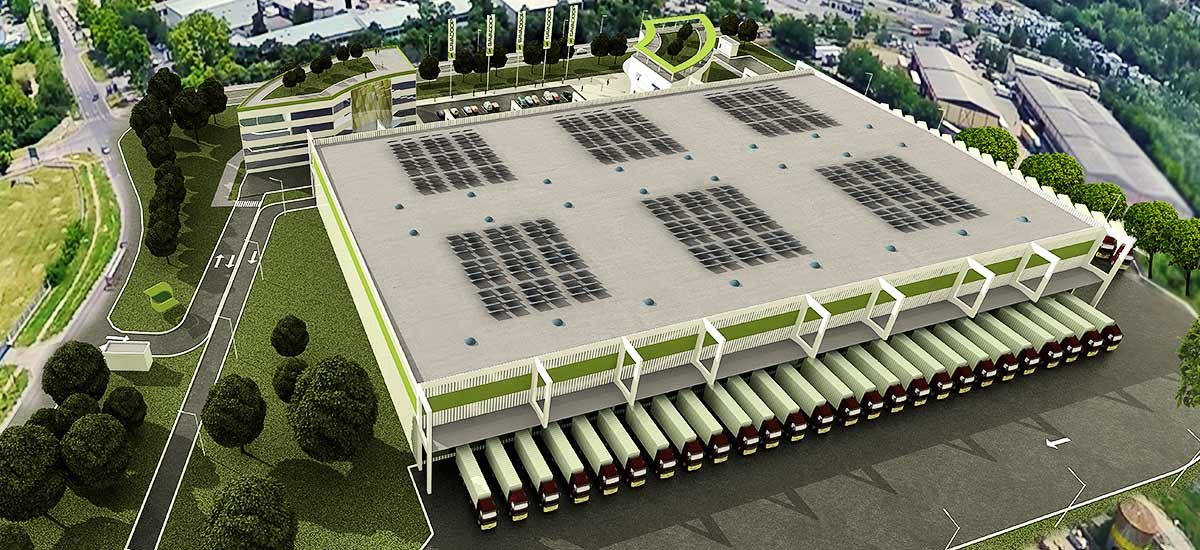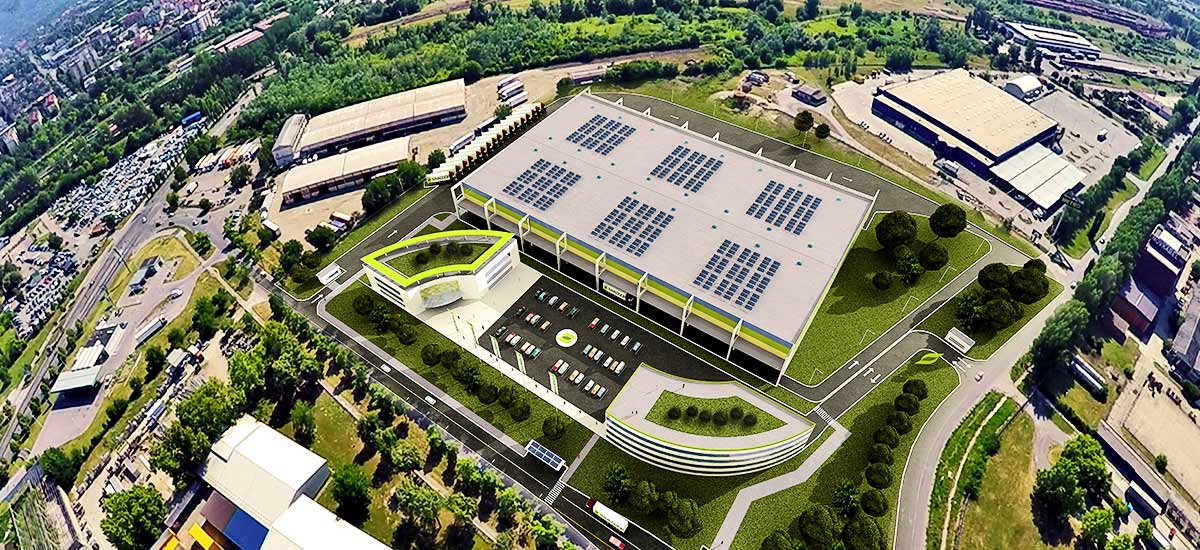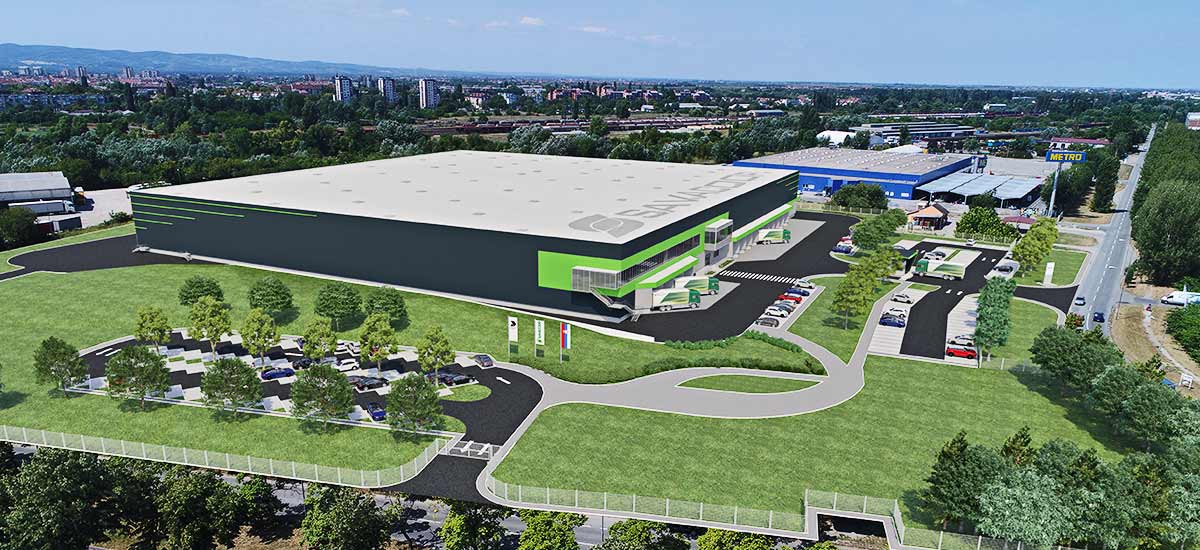



SAVACOOP, Serbia, 2018, GFA phase1 24.557,14m2
Urbanist design, main design and construction design for an office and logistics complex. Phase 1 contains the main logistic building with mini load and VNA storage systems along with most of the planned landscaping.
Design team: U. Jankovic, U. Tomasevic, D. Stetin, T. Bulic
